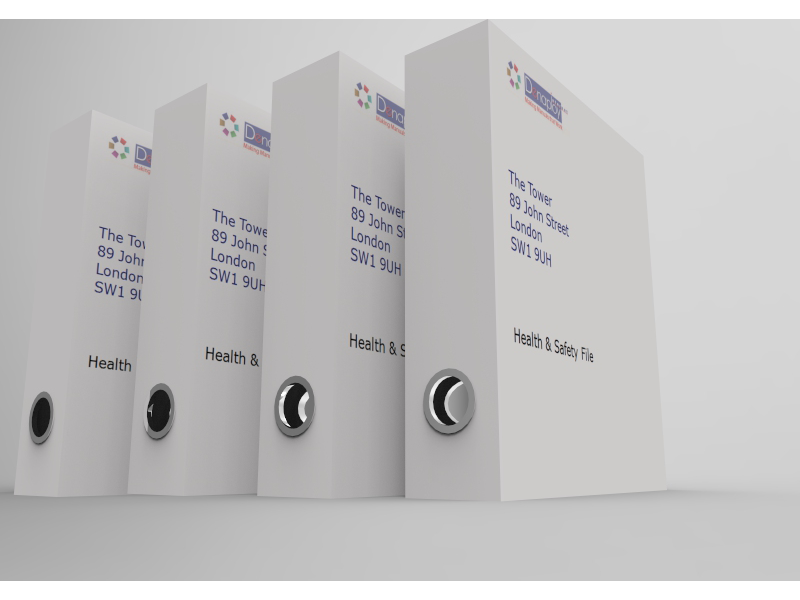What are O&M Manuals?
When any significant building work is undertaken, either as a NewBuild, a Cat A refit (of the basic structure) or a Cat B refit (tenants fittings), it is a legal requirement in the UK that an O&M (Operations and Maintenance) manual be provided as part of the Health & Safety documentation for the building, May 16, 2013

View here a full example of a digital manual Note that there are 4 volumes and that there is a Document Map on the left that can open by clicking on the + next to the section heading. This makes it really easy to navigate through the document.
When any significant building work is undertaken, either as a NewBuild, a Cat A refit (of the basic structure) or a Cat B refit (tenants fittings), it is a legal requirement in the UK that an O&M manual be provided as part of the Health & Safety documentation for the building. The Manual contains full details on everything from the correct way to clean the carpets, to the correct maintenance schedule for the Air conditioning.
 The controlling legislation is the 2007 Construction Design and Management Regulations – CDM2007 (updated to CDM 2015), and there are more details available from The Health and Safety Executive. The typical manual will look like a set of large lever arch files full of paper and varying from 2 or 3 files, up to 80+ depending on the size of the project.
The controlling legislation is the 2007 Construction Design and Management Regulations – CDM2007 (updated to CDM 2015), and there are more details available from The Health and Safety Executive. The typical manual will look like a set of large lever arch files full of paper and varying from 2 or 3 files, up to 80+ depending on the size of the project.
In practice it is normally the Main Contractor or their specialist O&M consultants who are responsible for pulling together all the information necessary to meet these regulatory requirements plus any additional requirements that are sometime imposed by the client or their consultants and architects during the design stage. In theory the CDM co-ordinator will then incorporate the O&M manuals as part of their Health & Safety file, though in practice they normally ask the Main Contractor to prepare the documents so they can do a quality audit and sign it off. In general O&M manuals are a much neglected part of the build process and give cause to high levels of customer dissatisfaction (See BSRIA survey results).
The intended beneficiary of the manual is the eventual user of the building or their Facilities Management team. But the paymaster is the Main Contractor whose key incentive is to get the manuals signed off by the CDM/Principle Designer and client team, in order to avoid any retentions to their payment schedule that are a normal part of the contractual arrangements. The degree to which these objectives are aligned, depends on the client team.
Denaploy has put a lot of effort into making the final manual into documents that are both comprehensive and easy to navigate. Everything we do is digital from the start so fits well with the Internet age, but without expensive licensing costs.
For further information please call Kevin Hill on 01424 430414 or get an indicative quote for an O&M Manual.